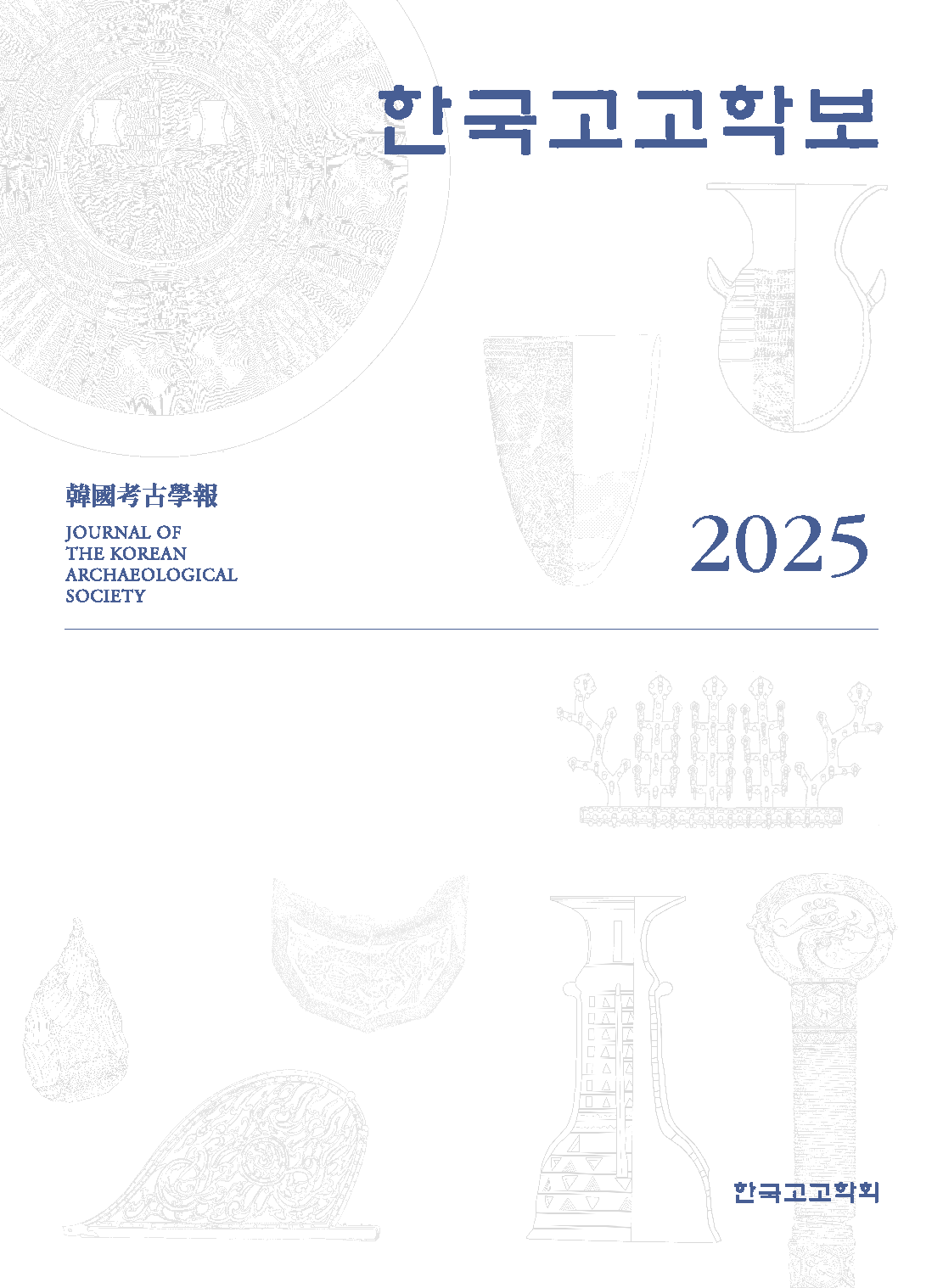학술논문
백제사비기왕릉의석실구조변천과조영과정
이용수 21
- 영문명
- Evolution and Construction Sequence of the Stone Chambers of the Sabi Baekje Royal Tombs
- 발행기관
- 한국고고학회
- 저자명
- 오동선
- 간행물 정보
- 『한국고고학보』제136집, 615~643쪽, 전체 29쪽
- 주제분류
- 인문학 > 역사학
- 파일형태
- 발행일자
- 2025.09.30
6,280원
구매일시로부터 72시간 이내에 다운로드 가능합니다.
이 학술논문 정보는 (주)교보문고와 각 발행기관 사이에 저작물 이용 계약이 체결된 것으로, 교보문고를 통해 제공되고 있습니다.

국문 초록
이 논문은 백제 사비기 왕릉의 석실 구조를 분류하고 부장 유물을 비교하여 개별 고분의 상대순서를 분명히 함으로써 조영 과정을 제시하는 데 목적이 있다. 석실은 천장 구조에 연도 길이를 조합해서 5가지 형식을 설정했다. 무령왕릉과 형태가 거의 동일한 중하총(1a식)이 가장 빠르고 중앙 7호처럼 익산 쌍릉과 구조 속성을 공유하는 석실(3c식)을 가장 늦게 보았다. 석실 구조의 다양성에는 계층성이 게재되어 있는 것으로 해석했다. 세부 선후관계는 부장 유물로 판단했다. 논쟁의 중심에 있는 동하총(2a식)은 6세기 3/4분기를 중심연대로 한다. 평사천장 구조의 등장은 동 4호분(3a`식)의 과도기를 거쳐, 서 4호분(3a식)에서 초기 형식이 만들어진 후 동상총(3b식)에서 완성되는 것으로 판단했다. 동상총을 위덕왕 부부의 묘로 보고 전형적인 능산리형 석실이 이 시점(7세기 1/4분기)부터 귀족층에게도 강력한 규제를 동반하여 확산되는 것으로 해석했다. 왕릉의 조영은 대체로 골짜기를 사이에 두고 산 능선의 아래에서 위쪽으로 진행되고 있음을 확인했다. 동고분군에서는 이러한 규칙이 면밀히 적용되지 않는데, 아직까지 확인되지 않은 지형의 영향일 수 있다고 보았다. 아울러 석실의 구조 특징을 근거로 동고분군은 왕실과 긴밀한 관계의 왕족, 서고분군은 왕의 후비(後妃)들의 묘역일 가능성을 제시했다. 결론적으로 재위한 왕들의 공간인 중앙고분군에는 새로운 구조의 석실을 ‘창안’하고, 그 하위 계층인 동쪽과 서쪽 고분군에서는 직계 왕실의 ‘규제’를 받거나, ‘모방’하는 과정이 있었던 것으로 보았다.
영문 초록
This paper aims to classify the stone chamber structures of the royal tombs of Baekje’s Sabi period and to compare the grave goods in order to establish the relative sequence of the individual tombs. Five types of stone chambers were identified by combining ceiling structure with doorway length. The Joonghachong Tomb, which is almost identical to the Tomb of King Muryeong, is the earliest. Joongang Tomb No. 7, which shares structural attributes with the Ssangneung Tomb of Iksan, is the latest. The diversity of stone chamber structures is interpreted as being associated with social hierarchy. The detailed chronological positions of the tombs were determined by the grave goods. The central date of the controversial Donghachong Tomb falls around the third quarter of the 6th century. The slanted support ceiling of the stone chamber appears as a transitional structure in East Tomb No. 4; its initial form was created in West Tomb No. 4 and then finalized in the Dongsangchong Tomb. The Dongsangchong Tomb is regarded as that of King Widock and his queen. The typical slanted support ceiling of the stone chamber came to be widely adopted from this point on (first quarter of the 7th century), accompanied by strong regulations applied to the nobility. Royal tombs were usually built from the bottom to the top of mountain ridges, separated by shallow valleys. In the eastern burial ground, however, these rules do not apply exactly. This may be due to terrain factors that have not yet been identified. Furthermore, based on the structural features of the stone chambers, it may be that the eastern burial ground was for royalty closely related to the royal family, while the western burial ground was reserved for the wives of kings. In conclusion, it can be established that a new structural element of the stone chamber was “created” in the central burial ground, the space of reigning kings. In the eastern and western burial grounds, which represent a lower level, tombs that “mimicked” or were “regulated by” royal tombs can be observed.
목차
Ⅰ. 머리말
Ⅱ. 사비기 왕릉의 구조 특징
Ⅲ. 사비기 왕릉의 변천과 조영 과정
Ⅳ. 맺음말
참고문헌
해당간행물 수록 논문
참고문헌
관련논문
최근 이용한 논문
교보eBook 첫 방문을 환영 합니다!

신규가입 혜택 지급이 완료 되었습니다.
바로 사용 가능한 교보e캐시 1,000원 (유효기간 7일)
지금 바로 교보eBook의 다양한 콘텐츠를 이용해 보세요!



